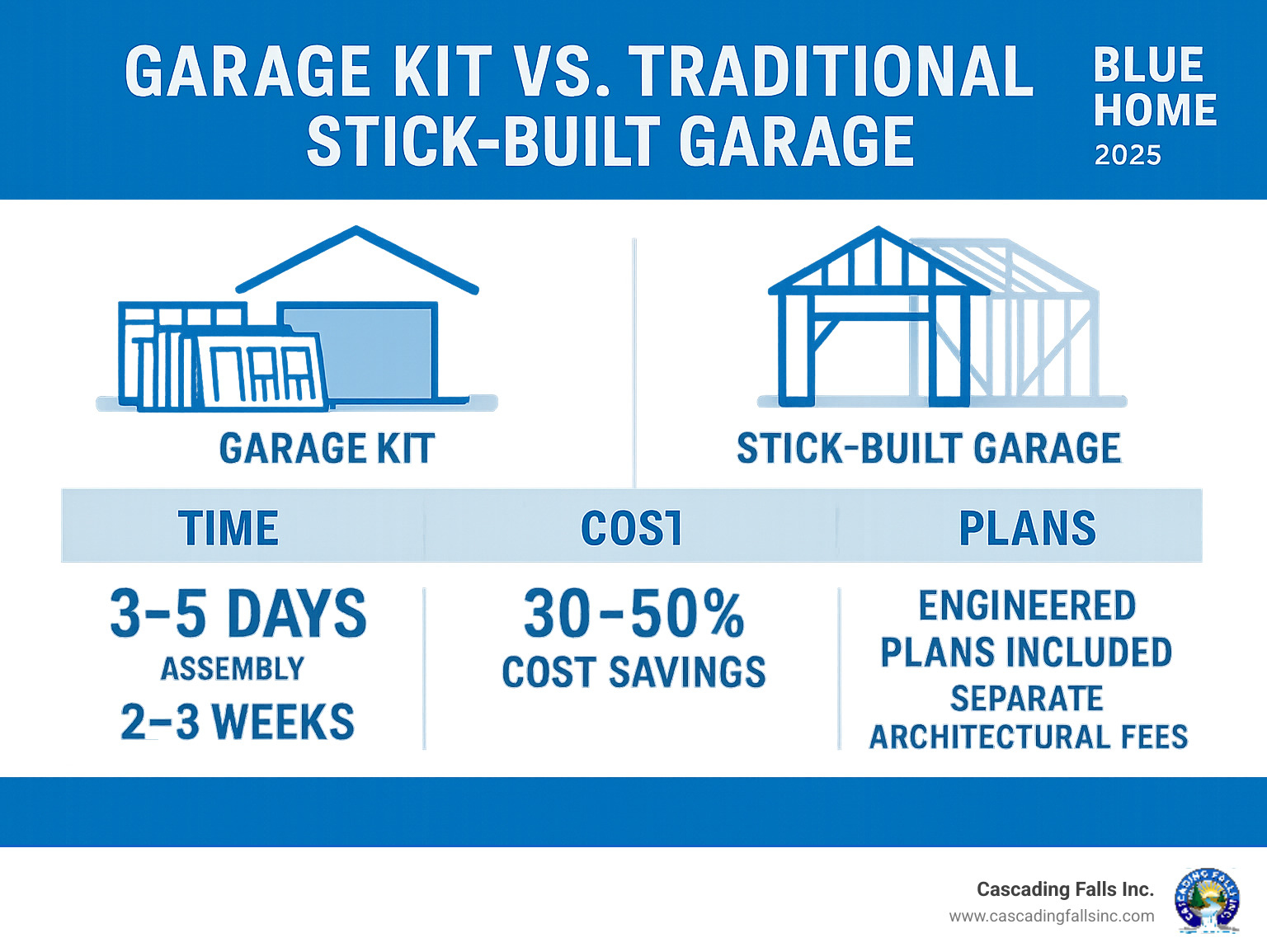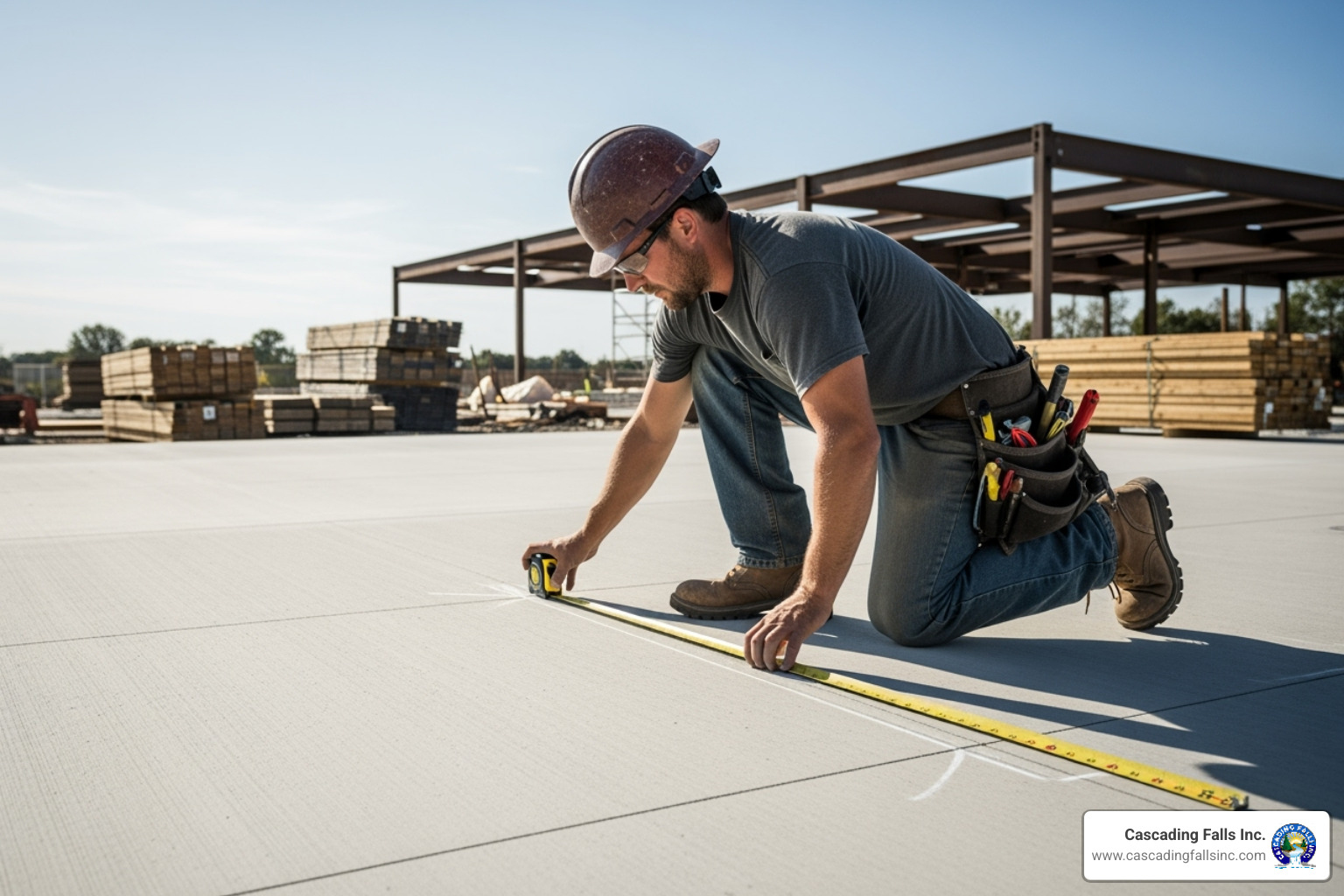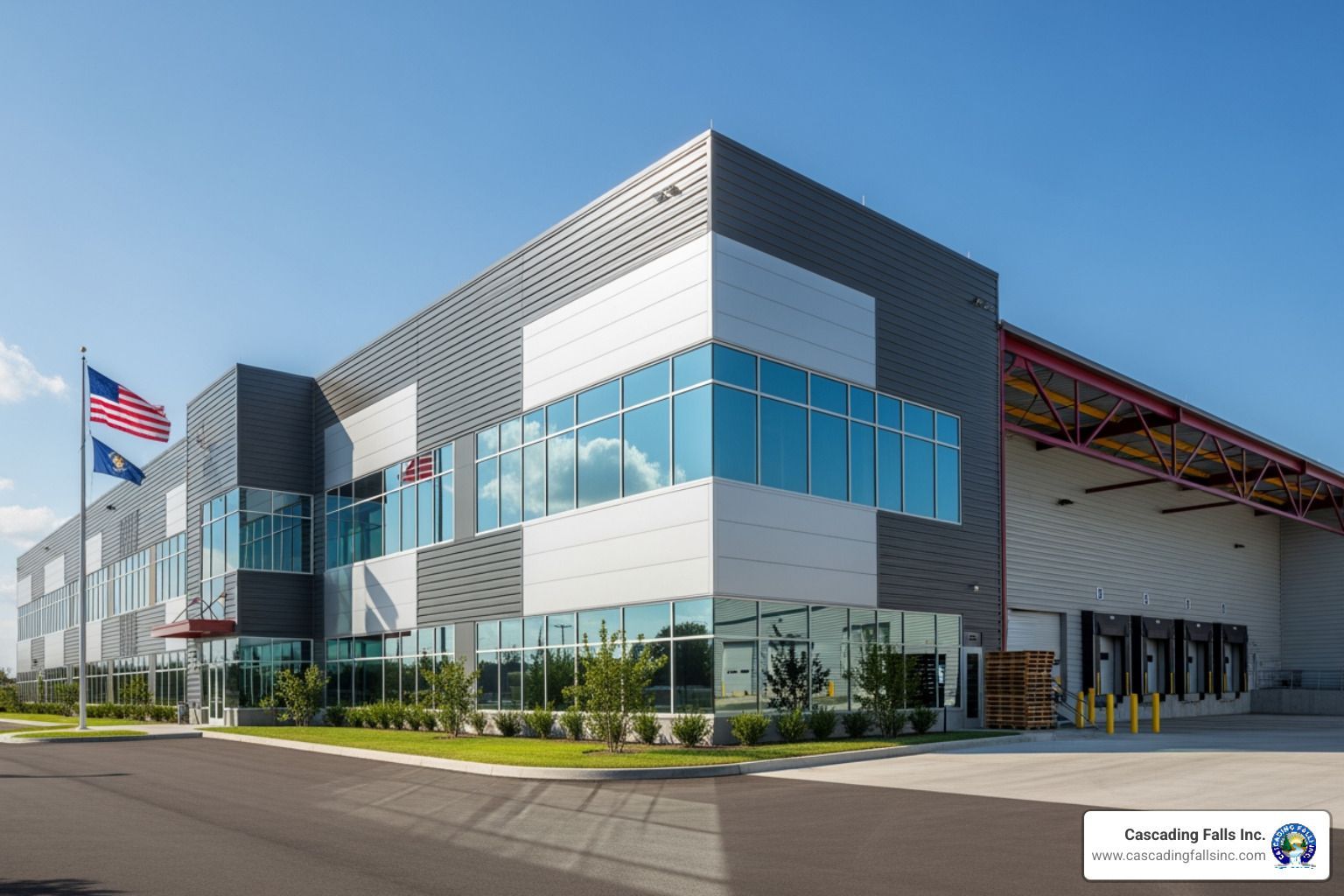Why Garage Kits Are Revolutionizing Home Construction
Garage kits are pre-packaged building solutions that include all the materials, hardware, and detailed plans needed to construct a garage. These kits eliminate the guesswork of traditional construction by providing engineered components that fit together perfectly.
What's included in most garage kits:
- Pre-cut lumber or steel framing
- Roofing materials and trusses
- Siding and exterior finishing
- Hardware, fasteners, and brackets
- Detailed blueprints and assembly instructions
- Doors and windows (varies by package)
Popular garage kit types:
- DIY pre-cut kits- All materials cut to size with step-by-step plans.
- Pre-fabricated panels- Wall sections built off-site for faster assembly.
- Metal building kits- Steel frame structures with various roof styles.
- Complete shell packages- Weather-tight exterior ready for finishing.
The appeal is simple: garage kits can save you thousands of dollars compared to hiring a contractor. Many suppliers note that their DIY garage packages come with all the material and hardware needed, while some companies ship pre-cut kits nationwide with everything required to build their designs.
Whether you need a simple one-car storage solution or a spacious three-car garage with loft space, these kits offer predictable costs, faster construction times, and the satisfaction of building it yourself.
I'm David Shelly, and with nearly two decades of hands-on construction experience since 2005, I've seen how garage kits can transform property value while keeping projects on budget. My background in design, project management, and installation gives me unique insight into why these prefab solutions work so well.

Why Choose a Garage Kit Over Building From Scratch?
Building a garage from scratch can be overwhelming with spiraling costs and scheduling headaches. That's where garage kits shine – they take the stress out of construction while delivering professional results.
Think of a garage kit as following a recipe instead of cooking from memory. Everything is measured, planned, and ready to go, turning a months-long headache into a manageable project.
-
Faster Construction Time: While traditional builds drag on for weeks, most garage kits can be assembled in just a few days. Your materials arrive together so you can start building right away.
-
Predictable Costs: You know exactly what you're paying upfront. With everything included in one package, there are no surprise bills or guesswork about material quantities.
-
Reduced Labor: The pre-cut components and clear instructions make assembly straightforward for capable DIYers. If you hire help, the streamlined process keeps labor costs down.
-
Engineered Plans Included: Kits come with tested plans ready for permit applications, saving you the cost and time of hiring an architect.
-
All Materials Provided: Everything from framing lumber to the smallest screws arrives in one shipment, eliminating frustrating trips to the hardware store.
-
Reduced Construction Waste: Pre-cut materials mean minimal scraps and off-cuts, which is better for your wallet and the environment.
Whether you're planning a simple storage solution or a full workshop, garage kits offer a smarter path forward. They combine the satisfaction of DIY with the confidence of professional engineering.
For site preparation, foundation work, or other aspects of your garage project, check out more info about our home improvement services to see how we can help make your build even smoother.
Decoding the Different Types of Garage Kits
Choosing the right garage kit is simple once you understand the basic formats and materials. Think of it like choosing a car—decide if you want a sedan, SUV, or truck before worrying about the color.

Understanding Kit Formats
The format of your garage kit determines the assembly workload. Each has a sweet spot for different skill levels and timelines.
- Pre-cut kits are a DIY favorite. Every piece of lumber is cut to spec and labeled. You'll typically need just basic carpentry tools to assemble them.
- Pre-fabricated panels take convenience to the next level. Entire wall sections arrive ready to be lifted into place, cutting assembly time dramatically.
- Frame-only kits provide the structural skeleton, letting you choose your own finishing materials. They're perfect when you want your garage to match your home exactly.
- Complete shell packages offer a weather-tight exterior envelope, often including doors and windows. Once assembled, the structure is ready for interior finishing.
Common Materials for Garage Kits
The material you choose affects cost, maintenance, and aesthetics. Here's a breakdown of common options:
| Feature | Wood Garage Kits | Metal Garage Kits | Vinyl Garage Kits |
|---|---|---|---|
| Durability | Good; can rot/warp if not maintained. | Excellent; resistant to pests, fire, weather. | Good; resistant to rot, pests, moisture. |
| Cost | Moderate to high. | Generally lower to moderate. | Moderate. |
| Maintenance | Requires regular painting/staining. | Low maintenance; occasional cleaning. | Very low maintenance; no painting needed. |
| Aesthetics | Classic, natural look; highly customizable. | Industrial or modern look. | Clean, uniform look; limited color options. |
Wood garage kits offer a timeless, classic appeal. Premium options like Western red cedar naturally resist decay, while choices like T-ll Pine siding provide excellent value. Wood is versatile and can be painted or stained to match your home.
Metal garage kits with steel tube framing are durable workhorses. They are resistant to termites, fire, and harsh weather, often assembling faster and requiring less maintenance than wood. They are typically the most cost-effective option.
Vinyl and Canexel siding options offer a low-maintenance lifestyle. These engineered materials resist fading, rot, and pests while providing a clean, modern appearance. Canexel siding comes in various colors, eliminating the need for future painting.
Popular Roof Styles and Their Benefits
Your roof choice impacts weather handling, storage space, and durability.
- Regular Roof: The most economical option with a rounded design. Best for mild climates.
- A-frame (Boxed-Eave) Roof: A more traditional residential look with better water and snow runoff.
- Vertical Roof: The premium choice for heavy snow and rain. Panels run vertically, shedding debris effortlessly and offering the highest structural integrity.
- Gable Roof: A classic triangular shape that provides excellent drainage and potential for a loft or attic space.
Your Step-by-Step Guide to Choosing and Building
Starting your garage kit journey is one of the most rewarding home improvement projects you can tackle. Think of it as putting together a puzzle that adds real value to your property.

How to Choose the Right Garage Kit
Picking the perfect garage kit should fit your lifestyle, look great, and meet your budget.
-
Size and Dimensions: Start with your needs. A 1-car garage kit(14'-18' wide) is great for a vehicle and tools. 2-car garage kits(22'-26' wide) offer room for two cars and a workshop. For boats, RVs, or large projects, 3-car garage kits(30'+ wide) or even two-story garages provide ample space.
-
Style and Aesthetics: Your garage should complement your home. Choose from classic wood siding, low-maintenance Canexel, or sleek metal panels to match your property's character.
-
Budgeting: Garage kits offer predictable pricing. Budget for the kit, foundation work, permits, and any installation help. This clarity is a major stress reliever.
-
Local Building Codes: These codes ensure your structure is safe and legal. Check with your local municipality before ordering, as requirements can affect specs and pricing.
-
Customer Reviews: Reviews tell the real story. Look for manufacturers with strong ratings on platforms like Trustpilot for honest insights into product quality and customer support.
Preparing Your Site for Installation
Proper site preparation is the foundation for success. A poor foundation leads to assembly issues and structural stress.
-
Site Leveling: A level site is critical. This may require grading or adding fill material, but it's worth the investment to ensure a stable, long-lasting structure.
-
Foundation Requirements: Your kit and local codes will determine the foundation. Crushed gravel pads work for lighter structures, but a concrete slab foundation is the gold standard for durability and a professional finish.
At Cascading Falls Inc., we specialize in concrete slab foundations that meet all necessary specifications.
- Permits and Zoning: Contact your local building department early for permit paperwork and inspection schedules. Zoning laws dictate placement, size, and setback requirements. Understanding these rules prevents costly mistakes.
If site prep feels overwhelming, our professional site preparation services ensure your site in Roseville, Sacramento, and throughout California is ready for your new garage.
Assembling Your Garage Kit
This is where your garage transforms from materials into a structure. These kits are designed with DIYers in mind.
-
Assembly Process: The process is logical: secure the base plate, assemble and raise wall sections, install roof trusses and sheathing, and finish with siding, doors, and windows. Detailed plans take the guesswork out of assembly.
-
Tools and Skills: Basic carpentry tools (tape measure, level, drill, saws) are usually sufficient. Patience and the ability to follow instructions are more important than advanced skills.
-
Following Instructions: Resist the urge to improvise. The engineers who designed the kit know what they're doing. If you hit a snag, reputable manufacturers offer tech support to help you succeed.
Beyond the Basics: Costs, Customization, and Care
Now that you've chosen your kit and prepared your site, let's look at the complete picture of investment, customization, and long-term care.
Understanding the Full Cost
While garage kits offer great value, the sticker price is just one part of the total project cost.
-
Kit Price: A basic 12x20 metal kit might start around $4,000-$5,000. A mid-sized 24x24 structure can range from $10,000 to $25,000. Larger or multi-story options can exceed $30,000.
-
Foundation Costs: A compacted gravel pad may cost a few hundred to a couple of thousand dollars. A proper concrete slab, which we recommend, typically ranges from $3,000 to $10,000.
-
Other Expenses: Budget for permit fees (a few hundred to over a thousand dollars), potential delivery charges, and professional installation if you're not doing it yourself. Also, remember finishing touches like paint, electrical, and insulation.
Our team at Cascading Falls Inc. can help you get the foundation right the first time.
Customization Options for Your Garage
Your garage kit is a blank canvas. Here are popular ways to personalize it:
-
Doors and Windows: Upgrade to carriage-style doors, add a convenient walk-in door, or customize window sizes and styles to match your home.
-
Loft Additions: A loft provides excellent space for seasonal storage or a workshop area above your vehicles.
-
Lean-tos: Extend your covered space for firewood, lawn equipment, or an outdoor work area without the cost of a full enclosure.
-
Siding and Color: Choose from natural wood, low-maintenance Canexel, or metal panels to match your home's aesthetic.
-
Interior Finishing: The possibilities are endless. Add insulation, workbenches, custom storage, or specialty flooring.
Many manufacturers offer 3D design tools online, letting you visualize your garage before you buy.
Warranty, Support, and Maintenance
A quality garage kit should provide peace of mind for years.
-
Warranty and Support: Look for manufacturers with solid warranties, like a 20-year warranty on some metal kits. Good customer support is also crucial for any questions that arise.
-
Long-Term Maintenance: Wood kits require periodic inspection and paint or stain touch-ups. Metal kits are low-maintenance, needing only occasional washing. For any kit, keep the base clear of debris and address small issues promptly to prevent them from becoming big problems.
Frequently Asked Questions about Garage Kits
It's natural to have questions when considering a garage kit. Here are answers to the most common ones we hear.
How long does it take to assemble a garage kit?
Assembly time depends on the kit's complexity, your experience level, and whether you have help. A simple metal frame might go up in a weekend with friends, while a large, two-story wood kit could take several weeks.
For most standard one or two-car garage kits, expect to have the basic shell erected in about 3-5 days of focused work on a prepared foundation. Finishing touches like roofing and siding will take additional time. Professional installers can often complete the job in just a few days.
Do I need a permit for a garage kit?
Yes, you almost certainly do. Nearly every municipality requires building permits for permanent structures like garages to ensure they are safe and meet local standards. Zoning ordinances will dictate placement, size, and height.
Before ordering your kit, contact your local building department. They will provide the specific requirements and paperwork. Skipping this step can lead to fines, forced demolition, or issues when selling your home.
What is typically included in a garage kit?
Most quality garage kits provide a comprehensive package to build the basic shell. Contents typically include:
- Framing: Pre-cut lumber or steel tubing.
- Roofing: Trusses, sheathing, and protective underlayment.
- Exterior Finishes: Siding (wood, vinyl, or metal) and all necessary trim.
- Hardware: All nails, screws, bolts, and connectors needed for assembly.
- Plans: Detailed blueprints and step-by-step instructions.
- Doors and Windows: Standard options are often included, with opportunities to upgrade.
What's not included are the foundation, paint, interior finishing materials (insulation, drywall), and any electrical or plumbing work. Always review the kit's specifications carefully.
Conclusion
There's something incredibly satisfying about admiring a garage you built yourself. Garage kits have transformed a once-daunting project into an achievable adventure that adds real value to your home.
We've seen how garage kits deliver on their promise of predictable costs, faster construction, and the unbeatable sense of accomplishment from a DIY build. Their flexibility allows for customization, so your garage can be as unique as your needs.
However, any successful construction project starts with a solid base. Proper site preparation makes all the difference. A level foundation is essential, and this is where professional experience is invaluable.
At Cascading Falls Inc., our "Whatever It Takes..." approach means we're here to handle the groundwork that sets you up for success. From expert site preparation in Roseville, Sacramento, and across California to durable concrete foundations that will support your garage for decades, we take care of the technical details so you can focus on the build.
The increased property value, extra storage, and DIY satisfaction are the rewards waiting for you. With the right preparation, your garage kit project can be one of the most rewarding home improvements you'll ever undertake.
Ready to turn your garage dreams into reality? Contact Us today to discuss how we can prepare your site for success, or Explore our comprehensive construction and site prep services to see all the ways we can support your project.





