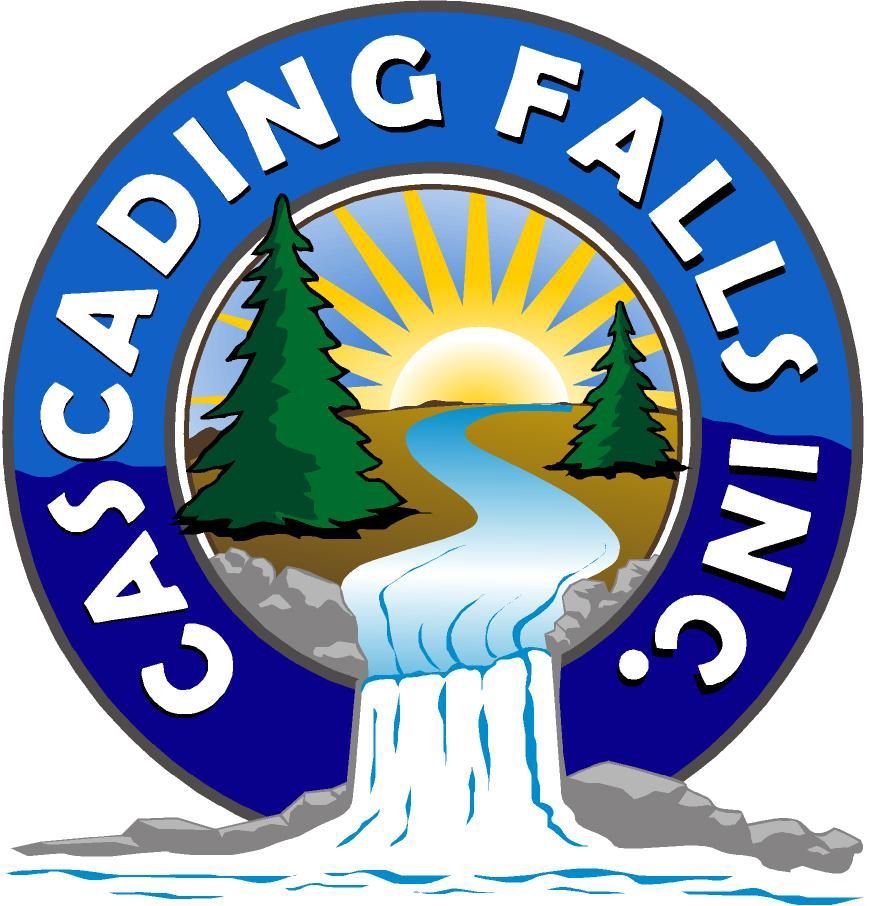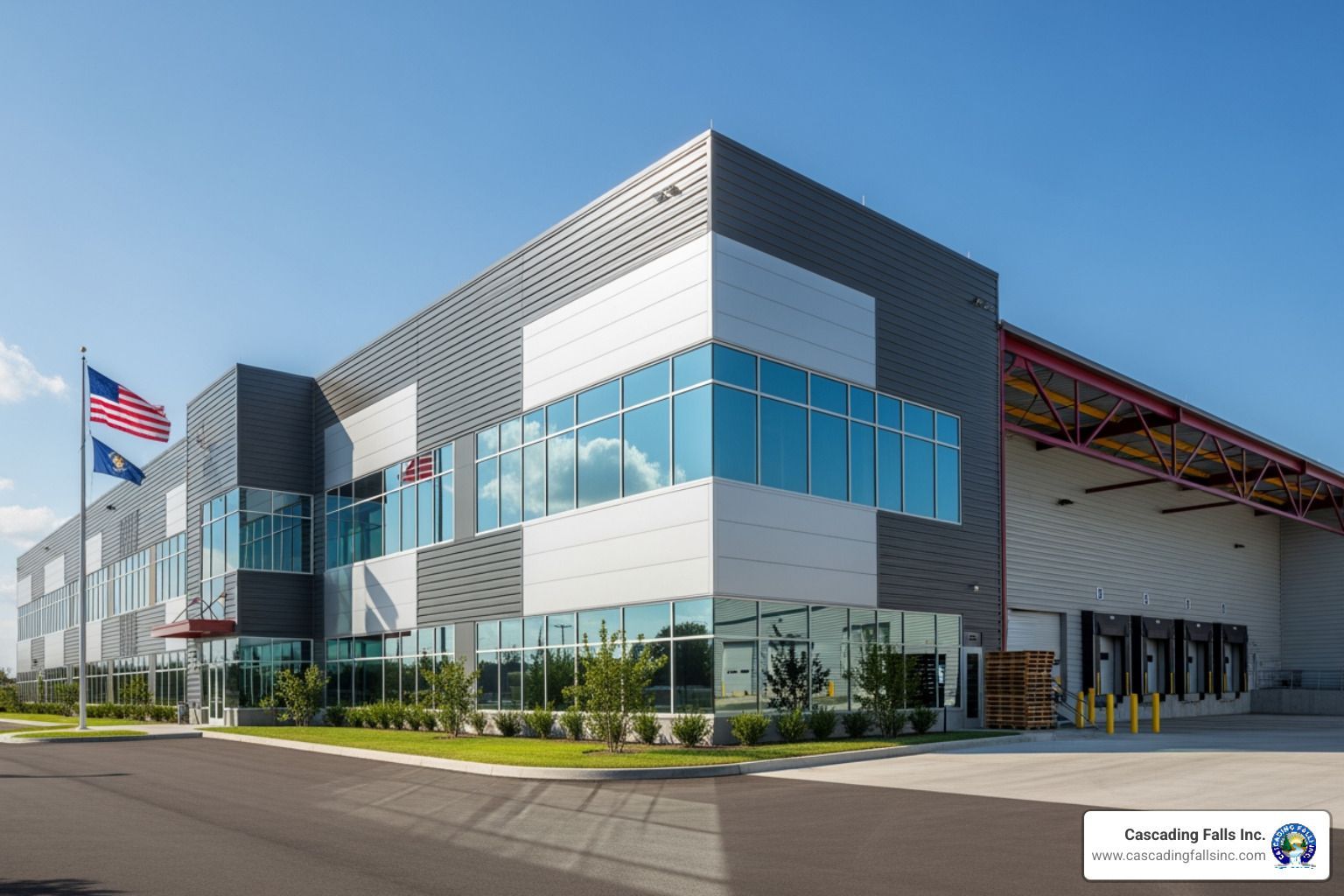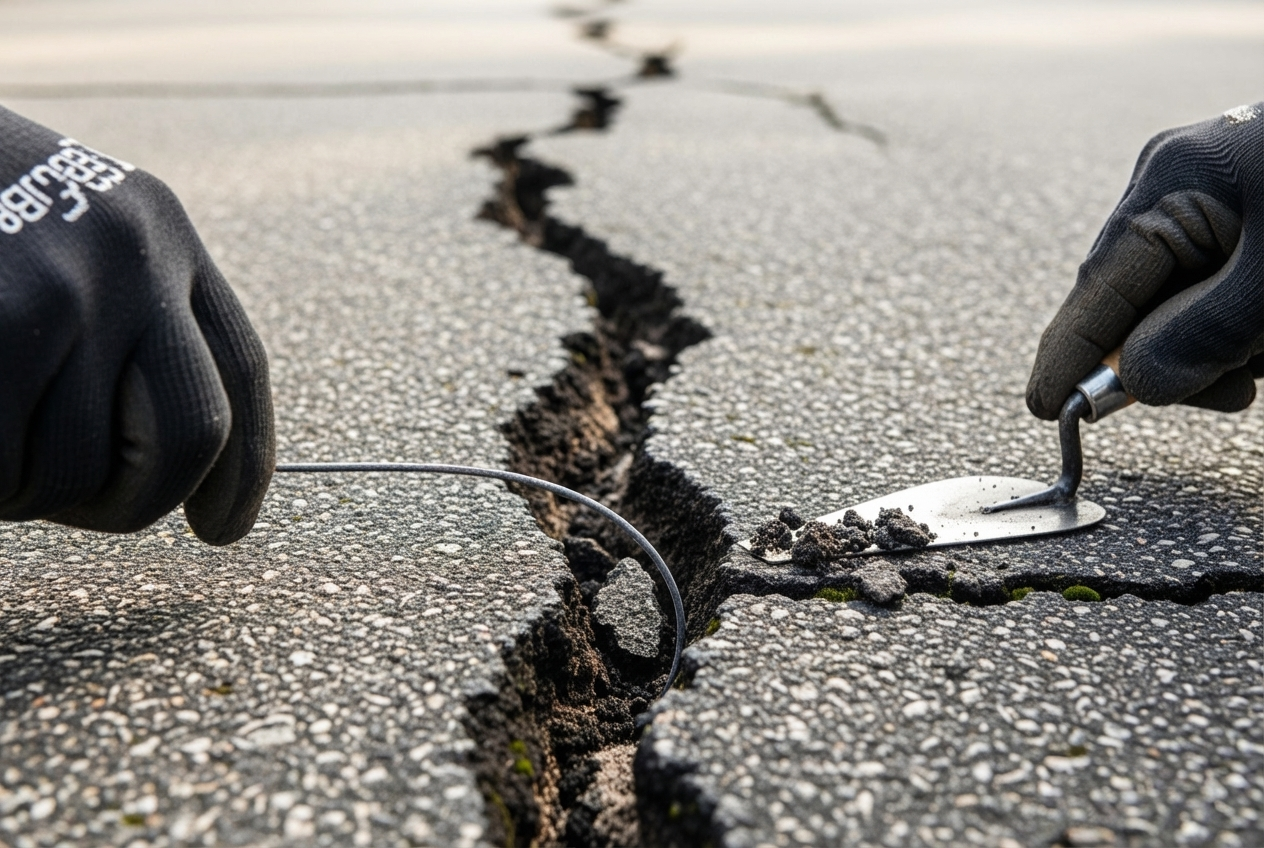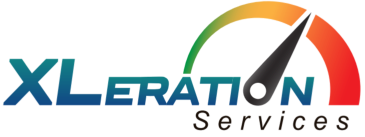Understanding the True Cost of Prefab Metal Buildings
What do prefab metal building cost to construct varies widely, but here's what you need to know upfront:
Quick Cost Overview:
- Kit Only:$15-$25 per square foot
- Turnkey Installation:$24-$43 per square foot
- 30x40 Building:$24,000-$60,000 total project cost
- Additional Costs: Foundation ($4-$8/sq ft), site prep, permits, finishing
The final cost of a metal building depends on dozens of variables, from building size and local codes to steel prices and customization choices.
The biggest cost factors include:
- Building kit and materials (40% of total cost)
- Foundation and site preparation (15% of total cost)
- Labor and erection (20% of total cost)
- Finishing and customizations (25% of total cost)
Unlike the $36 per square foot average for wood construction, metal buildings offer significant cost advantages. Understanding the full picture means looking beyond the kit price to see what a complete, ready-to-use building actually costs.
I'm David Shelly. With nearly two decades in construction, I've learned that successful projects start with realistic budgeting and a clear understanding of every cost component involved in what do prefab metal building cost to construct.
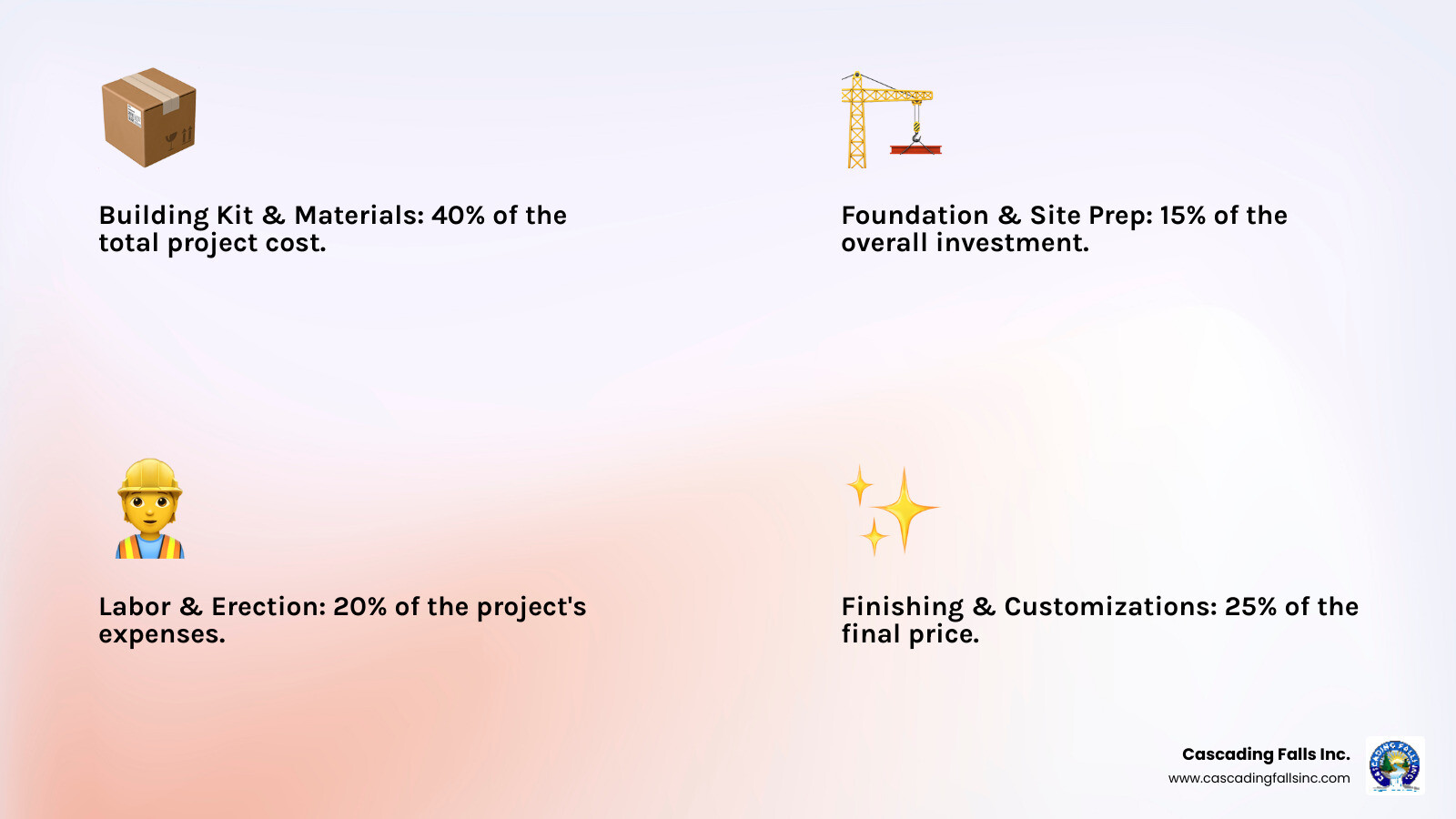
Understanding What Prefab Metal Building Cost to Construct: A Full Breakdown
Building a prefab metal structure involves more than just the steel kit; you must also account for site prep, foundation, labor, and finishing costs. What do prefab metal building cost to construct depends on understanding each phase of your project. Let's walk through each step.
The Building Kit Itself: Your Starting Point
The building kit is a set of pre-engineered steel components. The building kit typically costs between $15 and $25 per square foot for the materials alone.
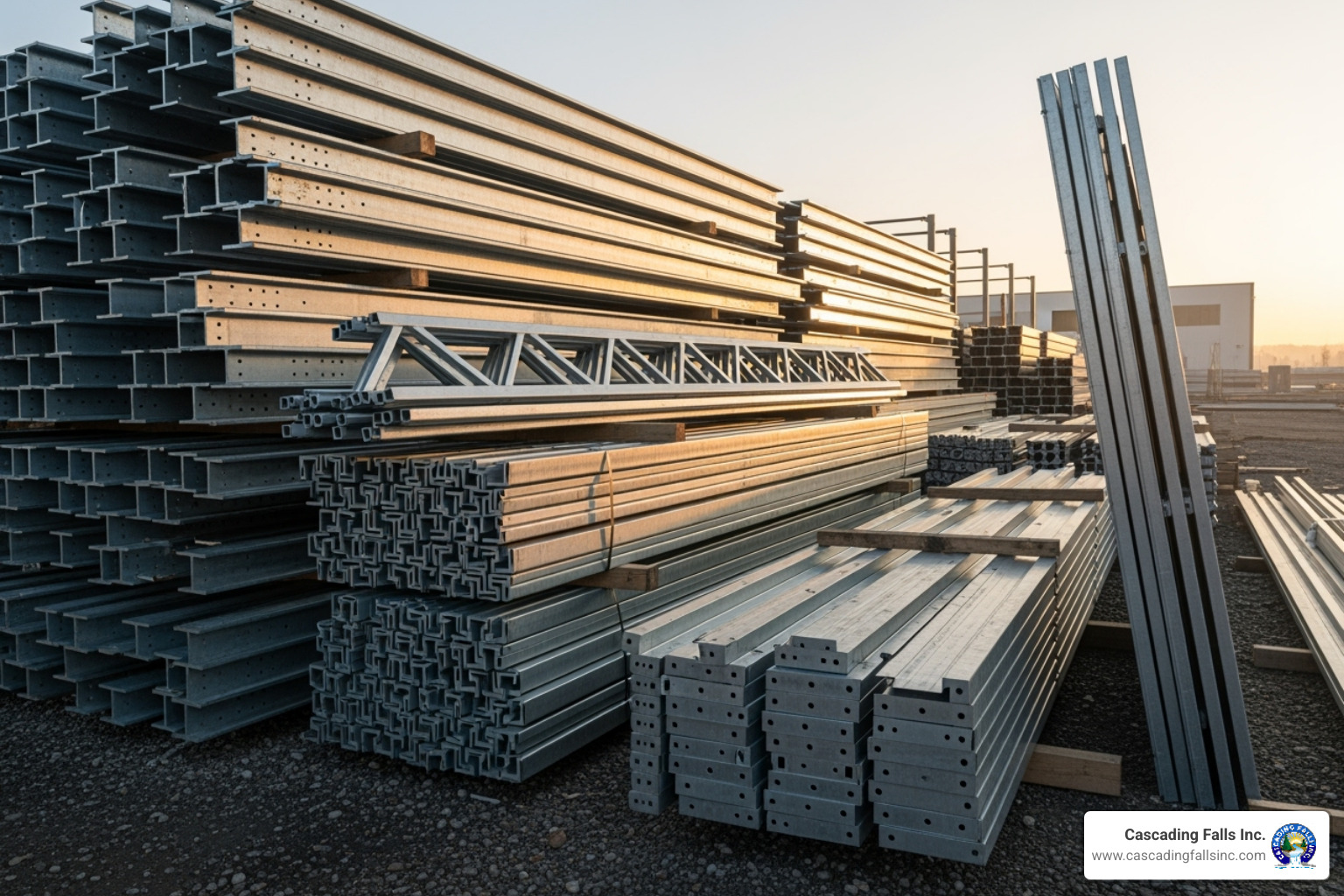
Inside the kit, you'll find the primary framing(sturdy I-beams that form the building's backbone) and the secondary framing(purlins and girts that support wall and roof panels). The kit also includes all your wall and roof panels, plus the basic fasteners and hardware needed to bolt everything together.
While cheaper tubular frames exist, we recommend commercial-grade steel I-beam frames. They cost more upfront but offer superior longevity and will be standing strong when cheaper alternatives show their age.
This price covers only the steel components, not concrete, labor, or finishing.
Site Preparation and Foundation Costs
Before assembly, your site must be prepared. This crucial phase can be complex.
Site clearing and grading comes first. Clearing costs can run $1 to $4 per square foot, while grading to create a level surface adds another $0.40 to $2 per square foot.
Next is excavation for utilities like water, sewer, and electrical lines. Costs depend on the distance to existing connections. Plumbing rough-ins typically add $2 to $6 per square foot, and electrical rough-ins run about the same.
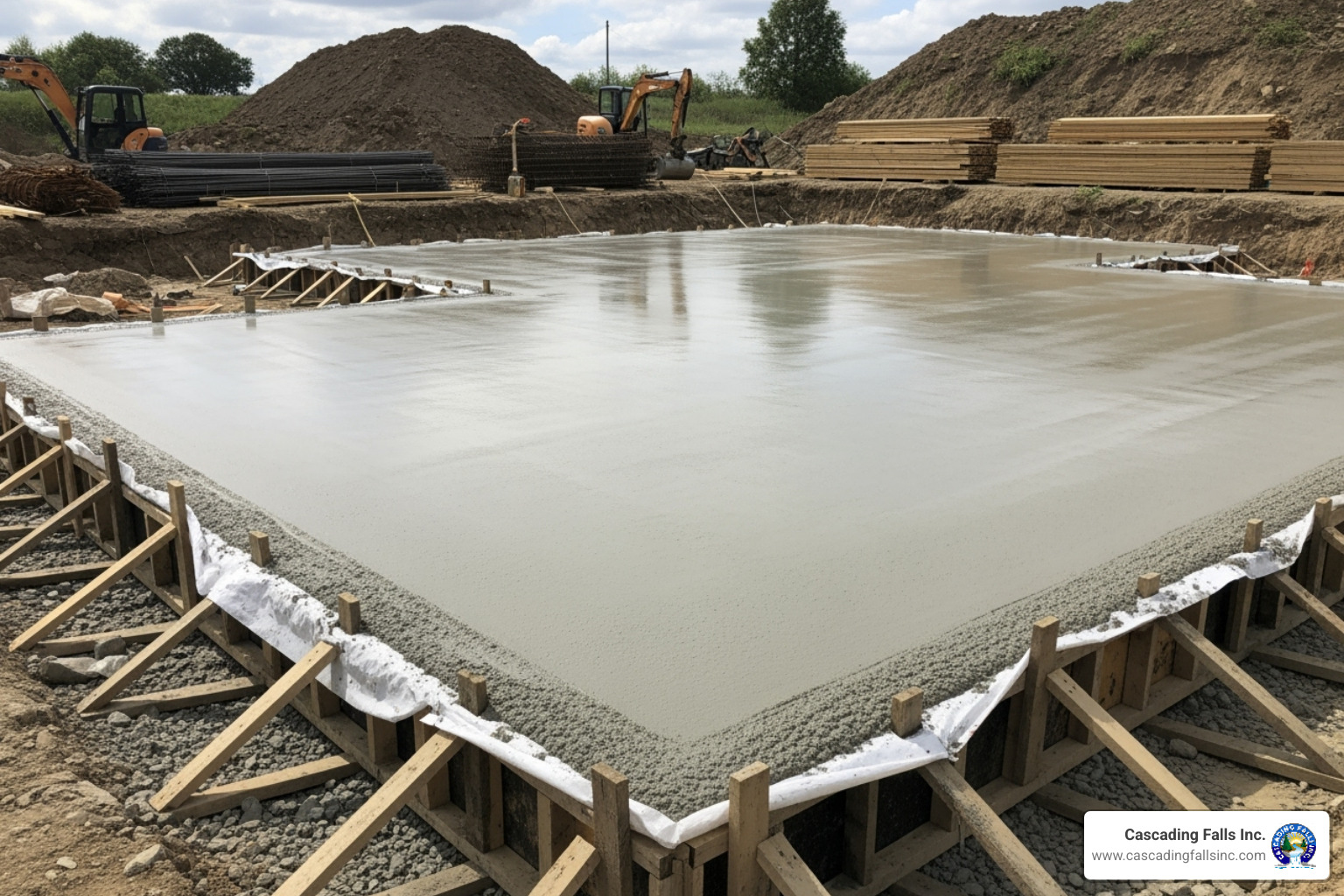
The foundation, usually a concrete slab, provides a solid base. A standard 4-inch thick slab generally costs $4 to $8 per square foot. Commercial applications may need reinforced footers, which increases costs but ensures the building can handle heavier loads.
Proper groundwork prevents expensive future problems. For detailed information, check out our professional concrete services.
Erection, Labor, and Finishing Expenses
Once the foundation is cured, erection and finishing begin.
Labor costs for erection typically range from $5 to $10 per square foot, though this varies based on location and regional demand.
After the frame is up, the interior build-out starts. Basic framing and drywall runs $8 to $18 per square foot.
Insulation affects comfort and long-term energy costs. Fiberglass insulation costs $0.70 to $2.50 per square foot installed. Spray foam insulation offers superior performance at $2.50 to $4.50 per square foot. For maximum efficiency, Structural Insulated Panels (SIPs) run $5 to $10 per square foot.
HVAC systems are essential for climate control, with costs depending on your building's size and purpose.
Finally, permits typically cost $550 to $2,000, and you might need design fees. These are necessary to ensure your building is safe and legal.
5 Key Factors That Influence Your Final Price
The price of a metal building is not one-size-fits-all. It's a dynamic equation influenced by several major variables. Here are the five most significant factors that will determine your total project investment, helping you understand what do prefab metal building cost to construct in your specific scenario.
1. How Building Size and Design Complexity Affect What Prefab Metal Building Cost to Construct
While a larger building means a higher total cost, the cost per square foot actually decreases as the overall size increases due to economies of scale.
For instance, a small garage might cost $25 per square foot, while a 5,000-square-foot warehouse could drop to just $16 per square foot. Metal buildings become most economical around 1,200 square feet, with significant price drops for structures over 4,000 square feet. The most economical range is often between 4,800 and 10,000 square feet, thanks to efficient material use and engineering.
Regarding design, simple rectangular buildings with standard gable roofs are the most cost-effective. Custom shapes, multiple rooflines, or fancy architectural features increase engineering and fabrication costs.
Eave height is another factor. Taller buildings require more steel and increase costs for heating, cooling, and labor. A majestic 20-foot ceiling will also make an impression on your budget.
2. Geographic Location and Local Building Codes
Your building's location significantly impacts the final cost. Geographic location affects both labor rates and material costs. For example, concrete prices can vary significantly even within California, from Roseville to Sacramento. Local construction labor rates can swing by as much as 60% depending on the region and market demand.
Local building codes and regulations are essential safety standards that protect your investment. Depending on your location, your structure must meet specific requirements. Buildings in snowy regions need to handle heavy snow loads, while coastal areas require engineering for high winds. Earthquake-prone areas like Southern California have stricter seismic design standards, requiring more robust steel frames.
These code requirements influence the amount of steel needed, engineering complexity, and the final price. Don't forget permits and fees($550 to $2,000), local taxes, and material delivery charges, which all add to regional cost differences.
3. Steel Prices and Material Choices
Steel is a commodity with fluctuating prices influenced by global events and economic shifts. We've seen wild swings in steel prices since 2015, so the quote you get today might be different next month. It's wise to act quickly when you find a good price.
Your material choices also impact cost. The gauge (thickness) of your metal panels and the type of structural frame are key decisions. While cheaper tubular framing exists, we recommend commercial-grade steel I-beam buildings. They average around $17 per square foot for the frame, offering superior strength and clear-span capabilities.
Galvanized steel costs more upfront but provides excellent corrosion resistance that pays for itself over time.
4. Customizations and Add-Ons
Customizations transform a basic shell into your unique building but can significantly increase the budget. Most customers spend an additional 15-20% of their kit price on accessories.
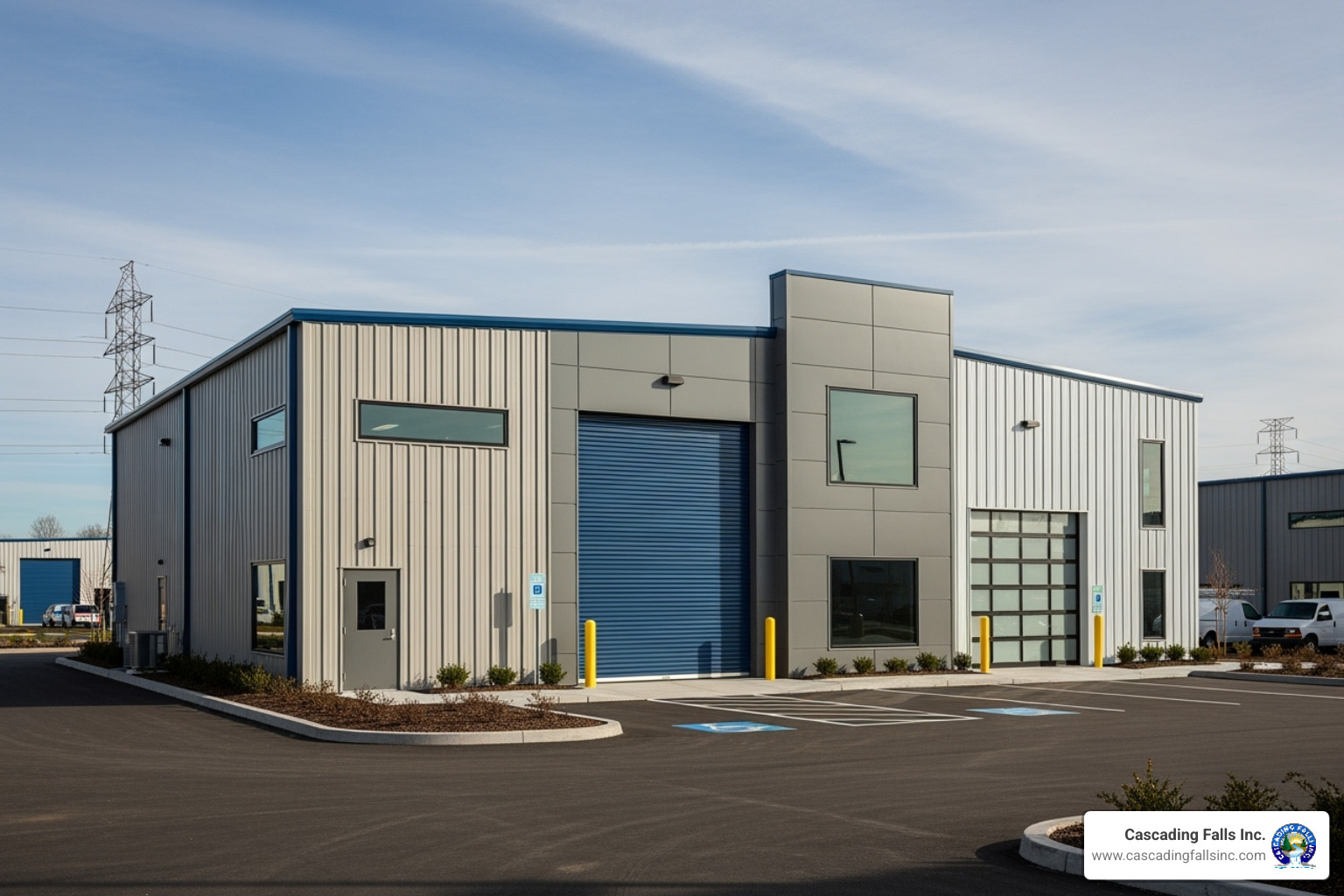
- Doors: A standard walk-in door runs $450-$850, while sectional garage doors range from $900-$4,000. Roll-up doors can cost $1,200-$5,000.
- Windows: Typically cost $200-$700 each, plus $200-$400 for framing.
- Insulation: Choices range from fiberglass ($0.70-$2.50/sq ft) to high-performance spray foam ($2.50-$4.50/sq ft).
- Structural Add-ons: Mezzanines or second floors add functionality but require beefier support. Lean-tos and overhangs are a cost-effective way to add sheltered space.
- Finishing Touches: Gutters and downspouts($3-$15 per linear foot) are crucial for water management. Alternative siding like Hardie Plank, vinyl, or stone veneer can transform the appearance for an additional $2-$18 per square foot.
- Interior Build-Out: Costs for framing, drywall ($8-$18/sq ft), HVAC, plumbing, and electrical add up. Commercial fire suppression systems can run $20,000-$30,000.
5. Comparing Kit vs. Turnkey: What Do Prefab Metal Building Cost to Construct Fully?
A major decision is choosing between a kit-only purchase and a turnkey solution. This choice affects both cost and your level of involvement.
Kit-only purchases run about $15-$25 per square foot for materials. This is ideal if you're an experienced DIYer or have contractors. Acting as your own general contractor can save 10-20% in GC fees, while a full DIY approach might save 20-30% on construction costs.
Turnkey solutions provide a complete, ready-to-use building at $24-$43 per square foot, covering the kit, slab, delivery, and labor. The premium offers convenience, letting you focus on your building's use rather than its construction.
Here's how the numbers typically break down for common building sizes:
| Building Size (Sq Ft) | Dimensions | Estimated Kit-Only Cost Range | Estimated Turnkey Cost Range |
|---|---|---|---|
| 1,200 sq ft | 30'x40' | $12,000 - $30,000 | $27,900 - $61,800 |
| 2,400 sq ft | 40'x60' | $43,200 - $60,000 | $57,600 - $103,200 |
| 4,800 sq ft | 60'x80' | $86,400 - $120,000 | $115,200 - $206,400 |
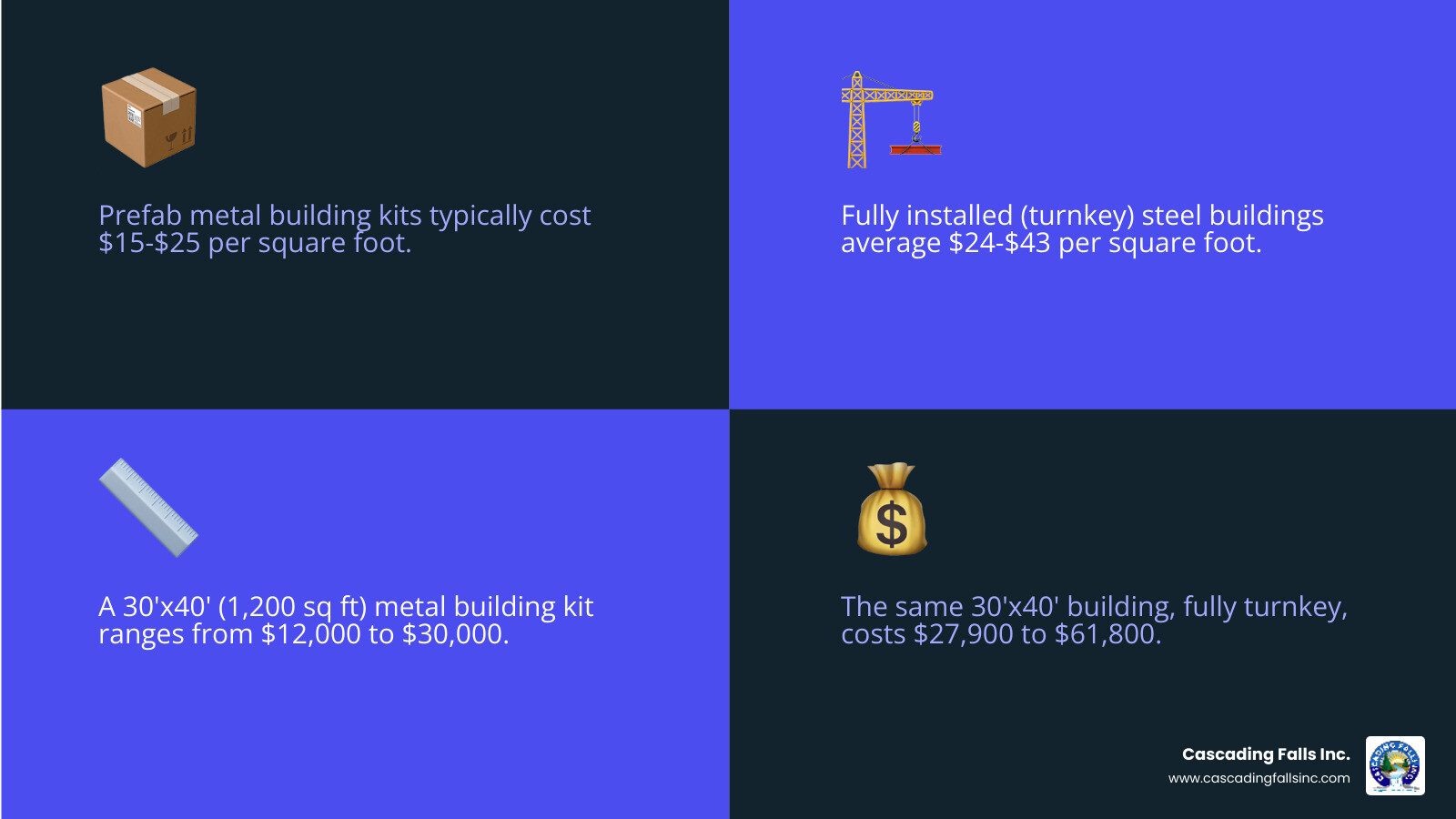
The choice between kit and turnkey depends on your budget, time, and comfort with managing construction. At Cascading Falls Inc., we help you determine the best approach for your situation, whether providing a kit or managing the entire build.
How to Save Money on Your Metal Building Project
With smart planning, you can keep what do prefab metal building cost to construct well within your budget without cutting corners on quality.
The biggest money-saver is to keep the design simple. Complex designs with fancy angles and multiple rooflines are expensive. Straightforward rectangular footprints with low-pitched gable roofs are not only easier on your budget but are also quicker to manufacture and erect, lowering labor costs.
Choosing standard building dimensions can also lead to significant savings. Manufacturers often have pre-designed components for common sizes, which cuts down on engineering and fabrication costs.
A smart move is to plan for future expansion from the start. Specifying expandable end walls on your initial order makes future additions much more cost-effective than modifying a building not designed for it.
Timing can save you thousands. If possible, schedule construction during the off-season (early spring or late autumn). Contractors may have more availability and offer competitive rates, and you can avoid peak-season rushes.
The golden rule of budget control is to avoid change orders. Finalize all your building details and specifications before placing your order. Last-minute changes after manufacturing begins are costly and cause delays. Planning upfront is far cheaper than making changes later.
Explore potential tax incentives with your accountant. For commercial or farm use, you might qualify for the section 179 tax deduction , which can significantly reduce your net investment.
Finally, get and compare multiple quotes. Aim for at least four written quotes and ensure you're comparing apples to apples. Check that the steel grade, accessories, and warranties are similar. A cheaper quote isn't a bargain if it uses lower-quality steel or excludes essential components.
By implementing these strategies, you can maintain quality while controlling costs. At Cascading Falls Inc., we help clients get the best value for their investment.
Frequently Asked Questions about Metal Building Costs
Here are answers to the most common questions about what do prefab metal building cost to construct, based on my experience helping clients steer these projects.
How does a metal building's cost compare to a traditional wood-framed building?
The numbers are compelling when comparing metal to wood. Traditional wood-framed buildings average around $36 per square foot for construction. A prefab metal building kit typically runs $10 to $25 per square foot, with our recommended I-beam steel buildings averaging around $17 per square foot.
The savings continue over time with lower maintenance costs. Steel doesn't rot, is impervious to termites, and resists mold, saving you from the ongoing expenses of wood maintenance.
The durability factor is also huge. These buildings are engineered for heavy snow, high winds, and seismic activity, meaning fewer repairs.
Fire resistance is another major advantage. As a non-combustible material, steel not only provides peace of mind but can also lead to lower insurance premiums, with some clients saving up to 40% compared to timber construction.
Plus, steel is 100% recyclable, making it an environmentally conscious choice that pays dividends long after construction is complete.
What is the most economical size for a metal building?
The cost-effectiveness of metal buildings is all about economies of scale: the larger the building, the lower the per-square-foot price.
Cost-effectiveness really starts around 1,200 square feet. Below that, you don't get the full benefit of material and engineering efficiencies. A small garage might still cost $25 per square foot, but the real savings kick in on larger structures.
The price per square foot typically decreases significantly on buildings over 4,000 square feet.
For commercial applications, the sweet spot is often between 4,800 and 10,000 square feet. In this range, you maximize the efficiency of materials, engineering, and construction processes.
When planning a sizable building, adding extra space can be surprisingly cost-effective per square foot.
How much does a 30x40 metal building cost to build completely?
The 30x40 building (1,200 sq ft) is a popular size, offering ample space for a workshop or large garage without breaking the bank.
For the kit itself, you're looking at $12,000 to $30,000. This is about $10 to $25 per square foot for the steel frame, panels, and basic hardware.
When we talk about what do prefab metal building cost to construct completely, we include site prep, foundation, labor, and finishing. The fully finished, turnkey cost ranges from $28,000 to $62,000.
This breaks down to approximately $23 to $52 per square foot for a ready-to-use building. The wide range reflects variables like your location, customization choices, site complexity, and local building codes.
A 30x40 building provides excellent value and versatile space, and the investment pays off through years of reliable service.
Conclusion: Building Your Project on a Solid Budget
As we've explored, what do prefab metal building cost to construct depends on many factors, including size, design, location, steel prices, customizations, and your construction approach.
While the total project cost is variable, you have significant control over the final number. With careful planning and informed decisions, you can steer your budget in the right direction. The key is understanding what drives costs, whether for a basic 30x40 workshop (which might run $28,000 to $62,000 turnkey) or a larger commercial facility. Knowing that foundation work is typically $4-$8 per square foot and labor costs vary by location allows you to make strategic financial decisions.
A prefab metal building is a smart, long-term investment. Beyond the initial cost advantages over wood construction (an average of $17/sq ft for I-beam steel vs. $36 for wood), you're investing in decades of lower maintenance, superior durability, and potential insurance savings. These buildings resist termites, harsh weather, and require minimal upkeep, saving you money over time.
At Cascading Falls Inc., we know managing these cost variables can feel overwhelming. That's why our "Whatever It Takes..." philosophy is a genuine commitment to helping you manage these costs effectively, whether you're building in Roseville, Sacramento, or anywhere across California.
Our approach combines best-in-class craftsmanship with transparent communication. We believe an informed client is a satisfied client, and we're here to guide you through every decision.
Ready to transform your metal building vision into reality? Let's build a solid budget that works for your goals.
